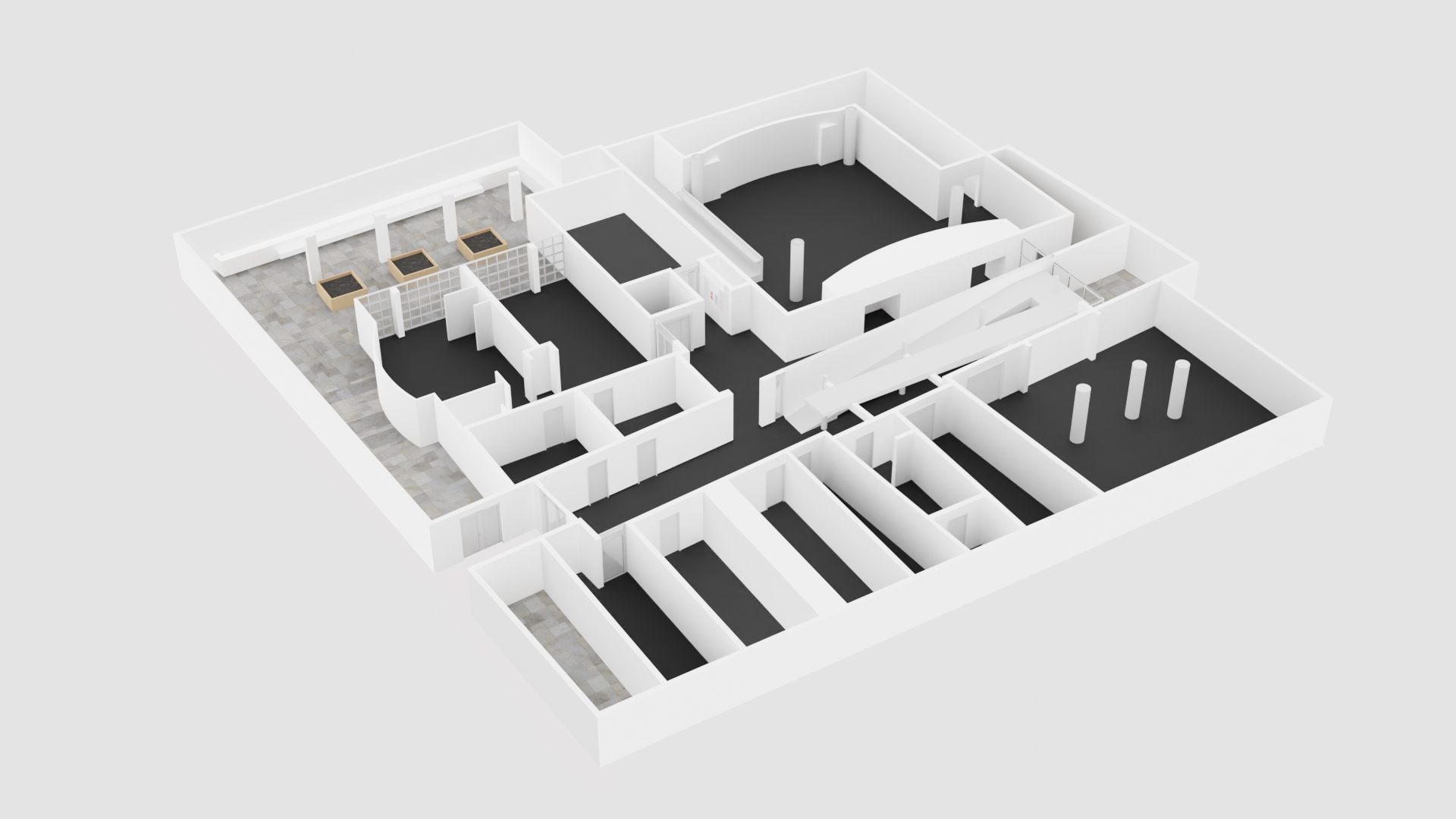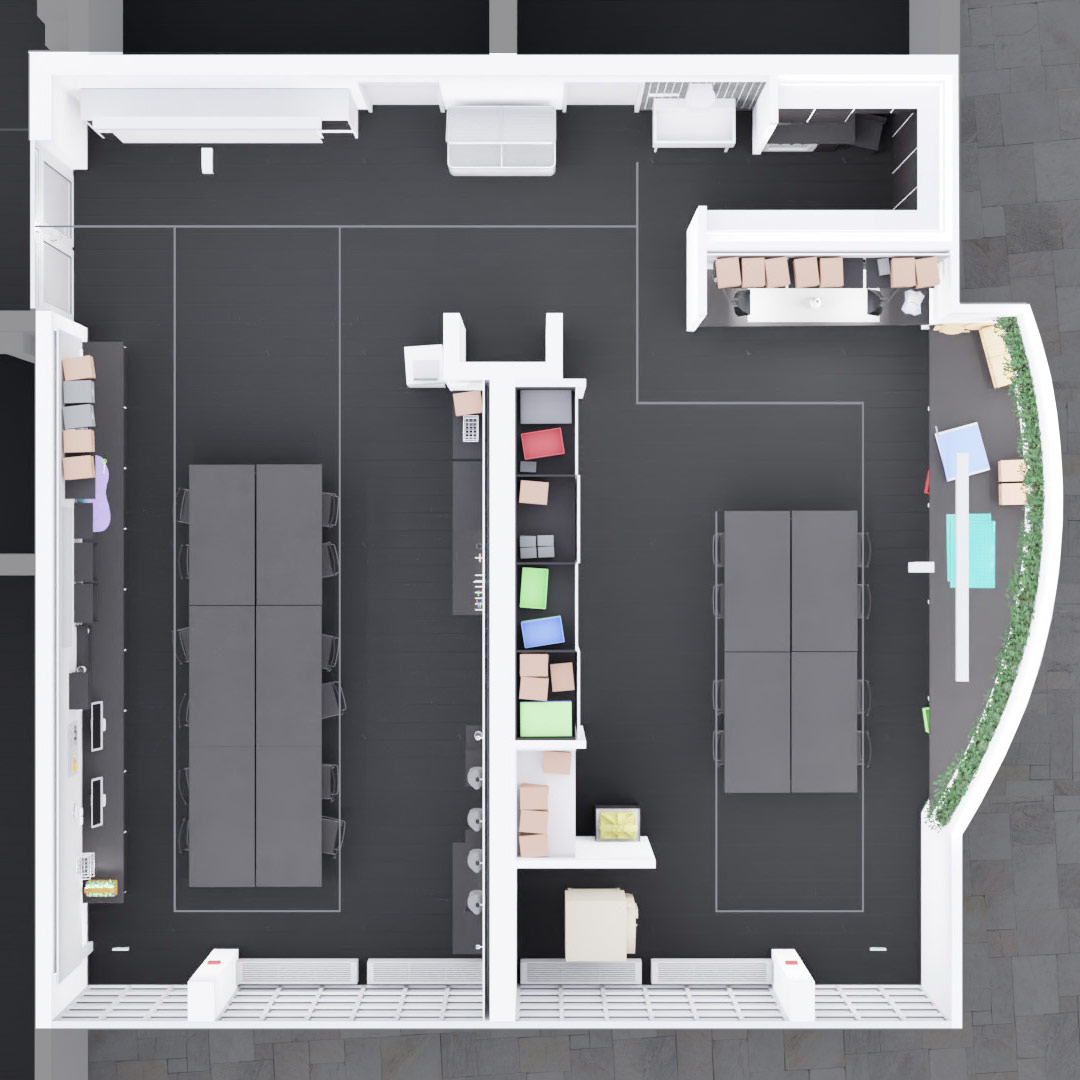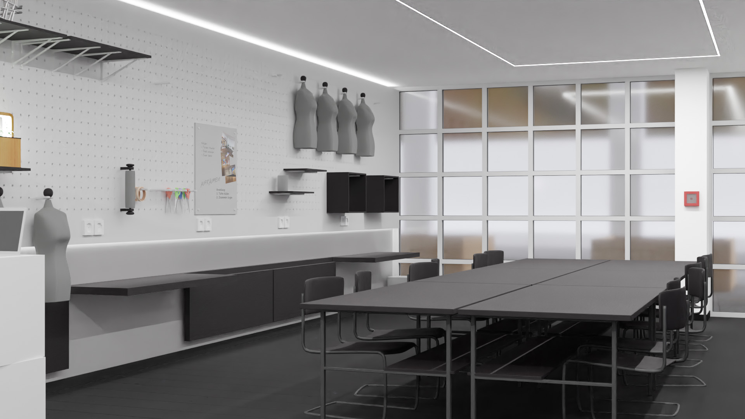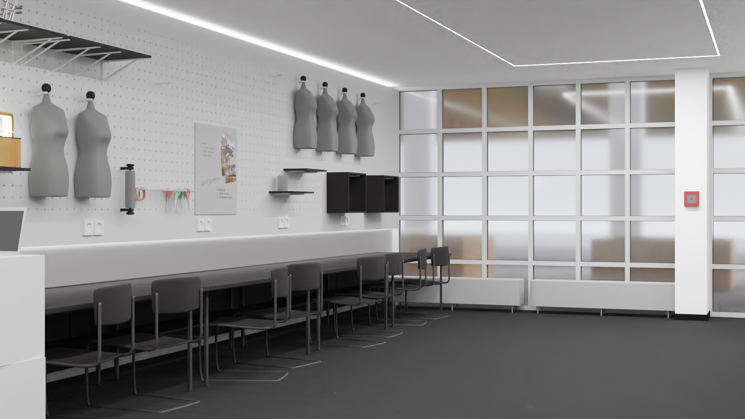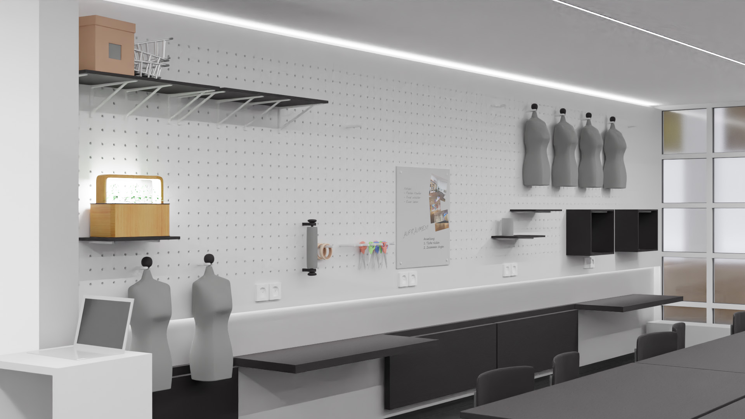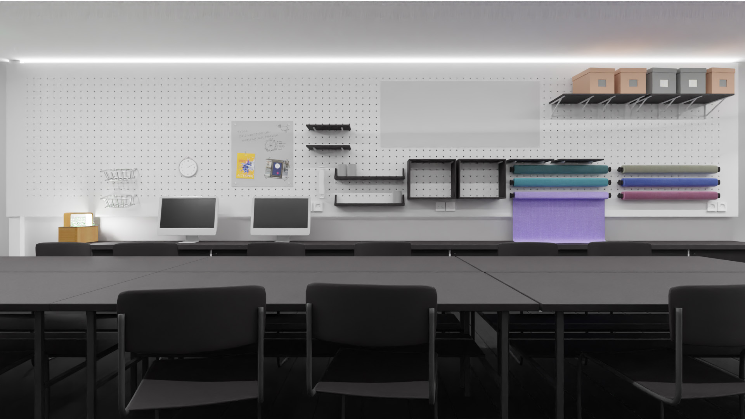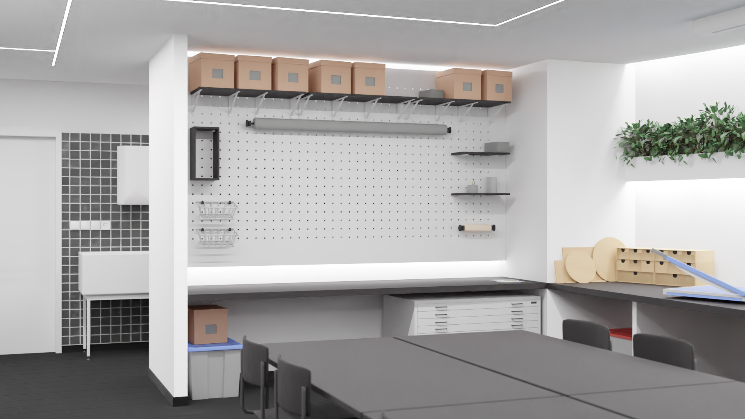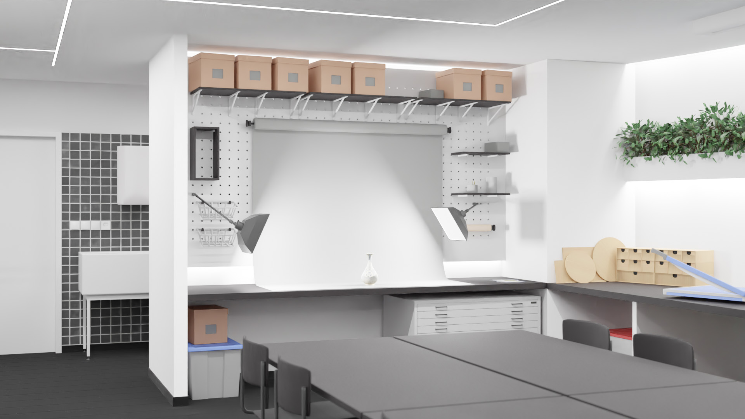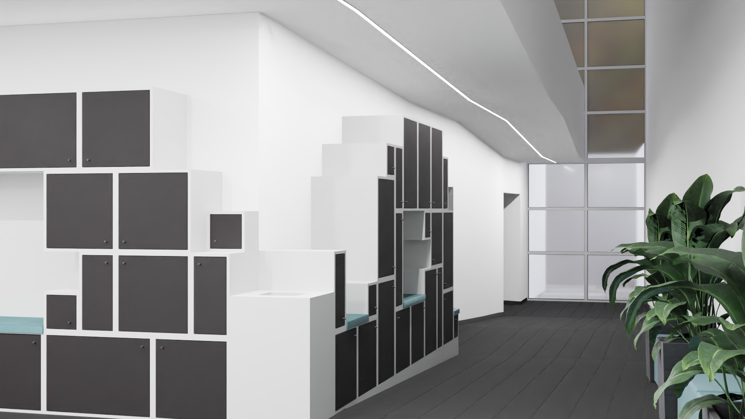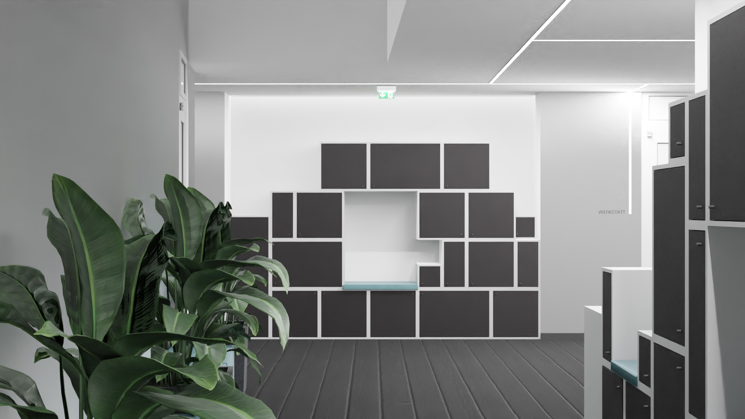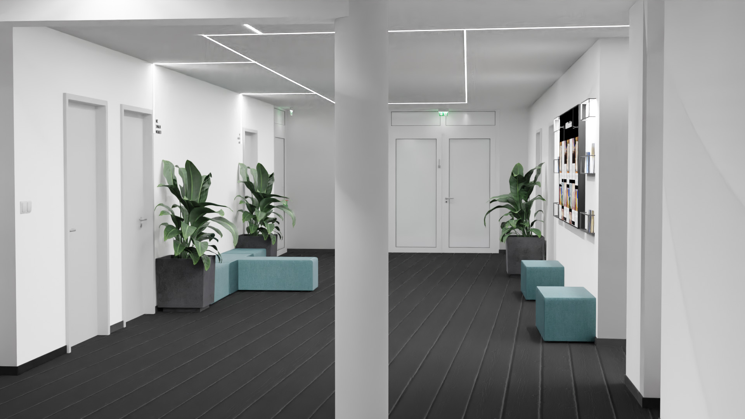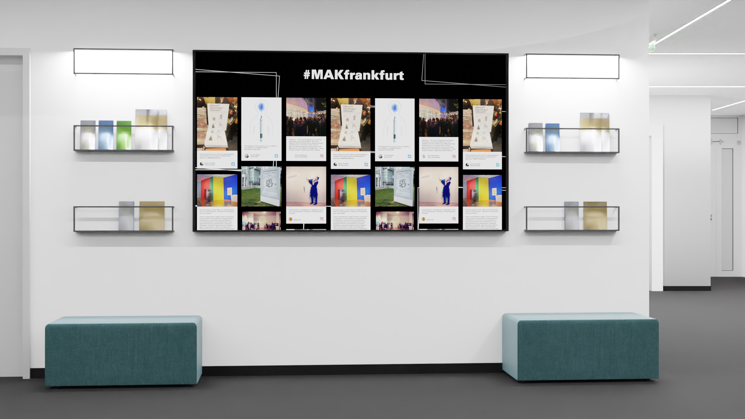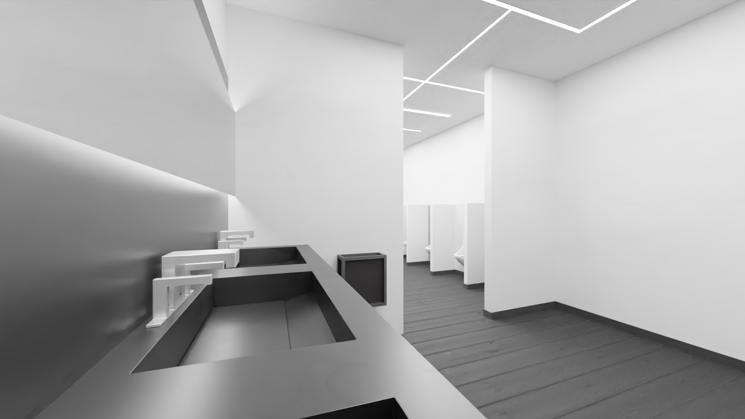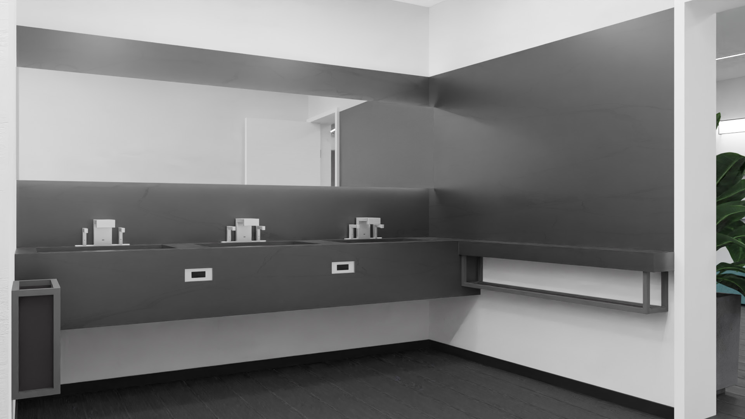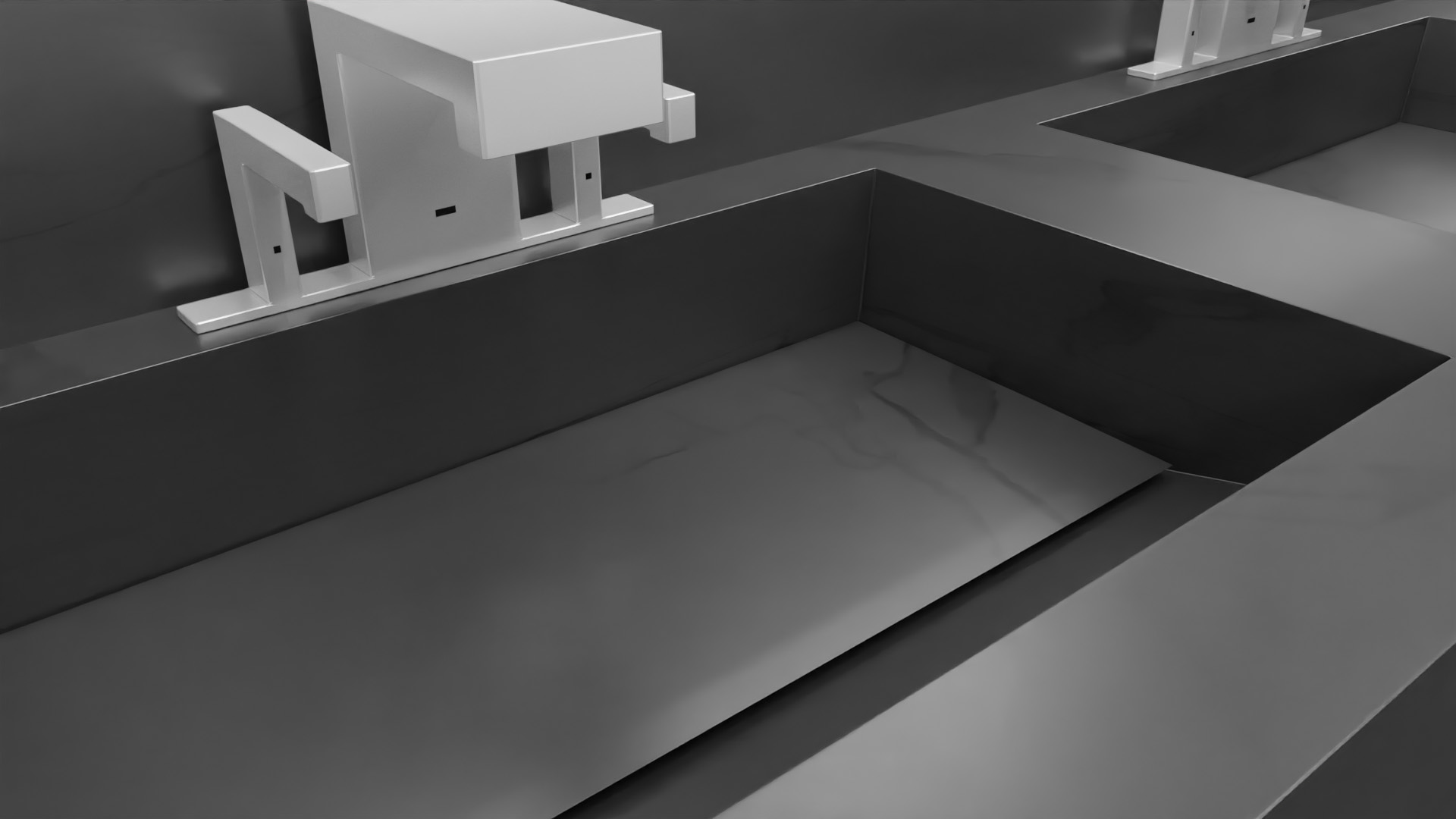Museum Angewandte Kunst (2020)
3D Design
Task:
Create a room concept for the sub-terrain level of the Museum Angewandte Kunst in Frankfurt, Germany - specifically for the workshop.
Concept:
A simple and reduced impression of color and shapes that matches the rest of the museum, but introduces new, functional elements to what has already existed.
Time:
8 weeks
The main focus was put on the workshop. It had to be both, functional and presentable, and it had to accommodate sizeable groups of people of all ages (especially children). This room would be used frequently for creative work, requiring its functionality to serve a multitude of purposes and activities.
The Workshop
The workshop is roughly divided into two parts. Participants get access to the first half of the room through the door located on the left wall at the very top. This part of the workshop originally consisted of a sideboard, covering the entire wall on the left, a couple of tables in the middle of the room and another line of tables placed along the left side of the partitioning wall.
Visitors can pass the partioning wall at the very top of the room to either access the kitchen nook, in the very top right corner of the room, or the second half of the workshop. Placed in front of this side of the partioning wall is a shelf, covered by sliding panel doors. Further down the partitioning wall is a burning kiln for pottery projects. On the right hand side, there's a table built into a circular space set into the wall. The center is also used as a work space with a couple of tables.
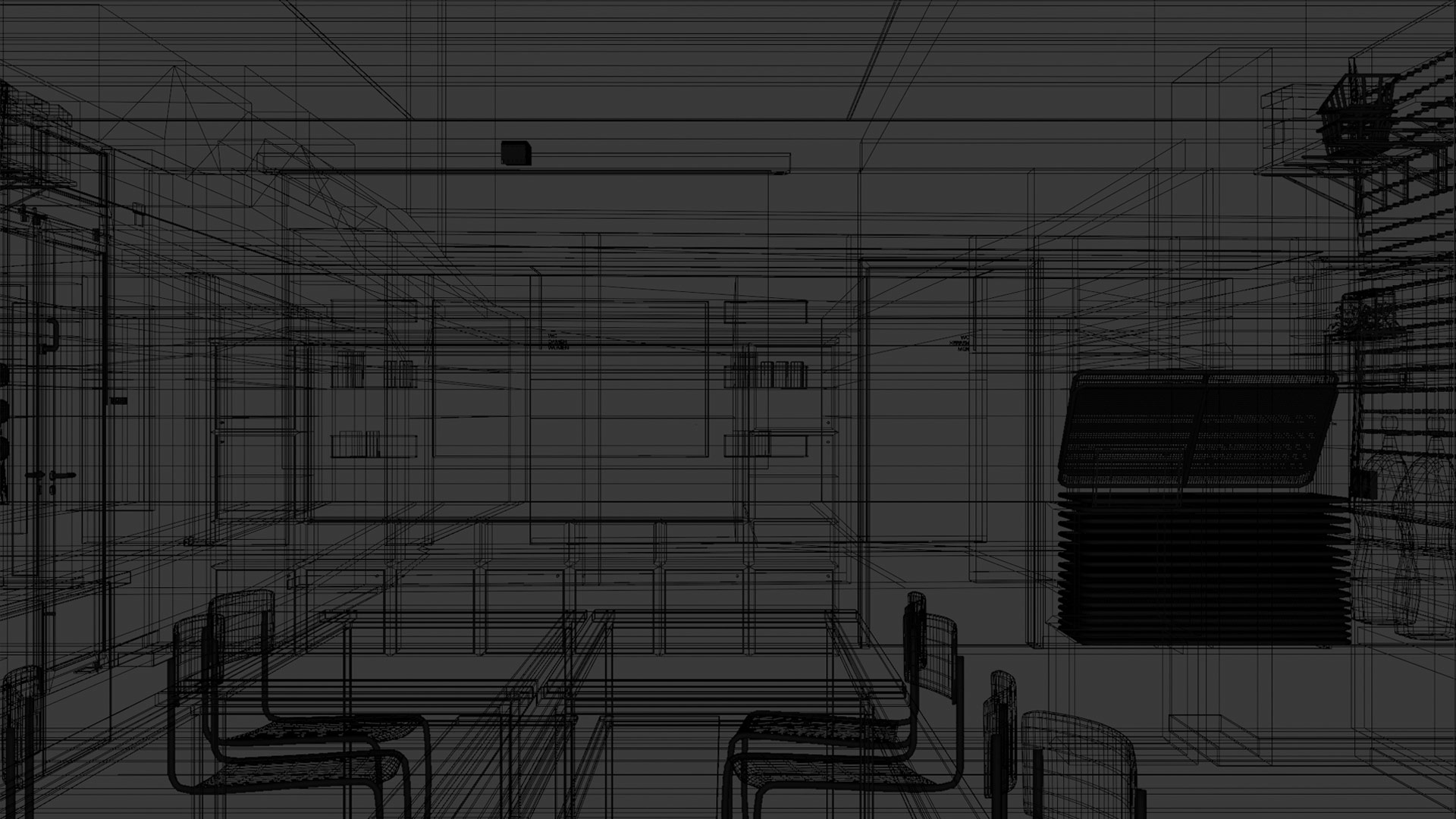
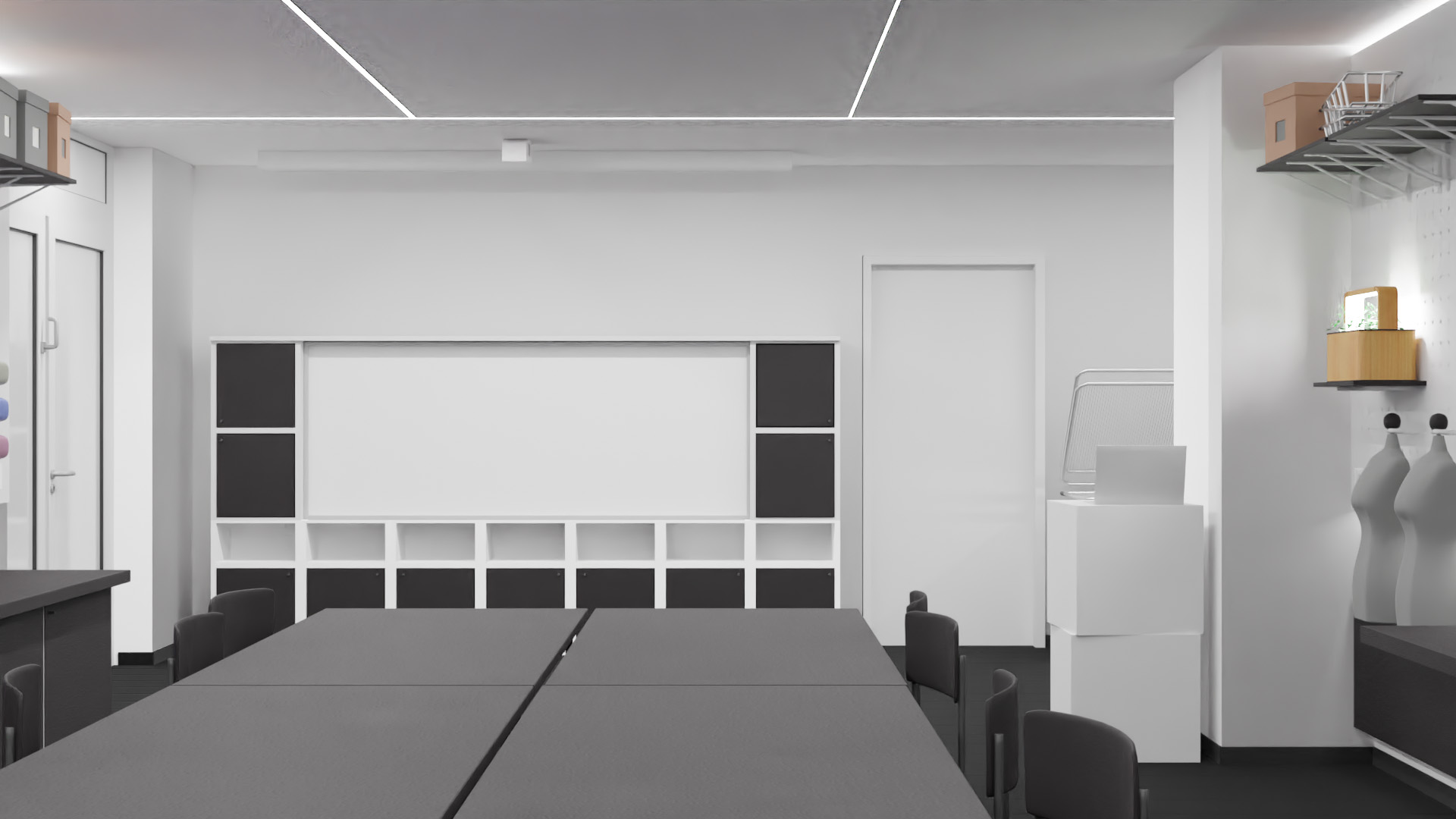
The entire project was realized with Blender.
The first half of the workshop is usually filled with tables and chairs that are grouped in the center of the area to provide plenty of space for groups to work with. In order to maintain this workspace and at the same time allow these tables and chairs to be put aside for the room to clear up, one of the walls has recieved a line of foldable tabletops.
These tabletops are attached to the wall and can be folded down, when necessary. The regular tables are designed specifically to fit over the folded tabletops, covering them neatly while sticking flush to the wall.
The main components of this workshop are modular walls, perforated with a net of holes, that allows the room to be changed on the fly. A myriad of different boards, handles or holders can be placed on these walls, simply by picking a free spot and attaching the object necessary for the current task or event. For example, tailor dummies can be placed on a convenient height to work on them, storage shelves can be attached up high, so they don't occupy valuable space and tools, such as scissors and tape, can easily be kept in range at all times.
These modular walls also give access to outlets, making it possible to set up machines or desktops - opening up the range of projects that can be offered in this room. Additionally, there are light strips installed at the top and bottom of the wall. This provides indirect lighting on the ceiling as well as direct lighting on the tables underneath.
The Hallway & Restrooms
While working on the workshop, I also invested some time into visualizing my ideas for other parts of the sub-terrain level of the museum, namely the restrooms and the hallway
The hallway contains lockers for the visitors, gives access to the workshop and the restrooms as well as storage and office rooms that are only accessible by employees. The locker walls consist of locker spaces that vary in size and position. This variation creates seating space and ledges to temporarily leave bags and other items, while preparing to use the lockers.
The area in front of the restrooms is designed to invite visitors to sit and spend time, while waiting for family, friends, or classmates to come out of the restroom or to finish putting their valuables in lockers. Focus object of this area is a social wall that combines all social media activity containing one or multiple hashtags related to the museum. Making more use of this focal point, information material is placed in pamphlet holders next to the social wall.
The simple and elegant design of the previous areas is continued in the restrooms. Enough space to leave bags or glasses while washing hands is provided to guarantee a convenient experience. The multifunctional faucet provides soap, water and desinfectant. Instead of an open drain, the sink is covered with a stone slab that leaves a thin gap for the water to escape while at the same time hiding the drain underneath.
